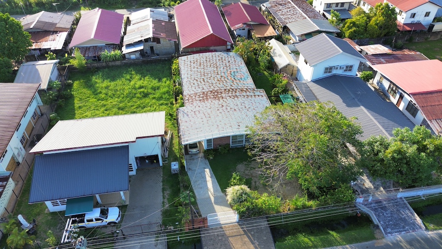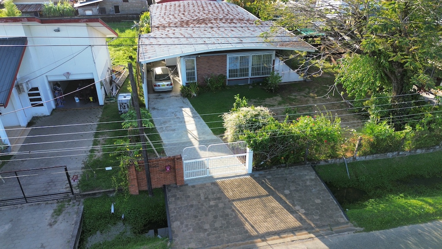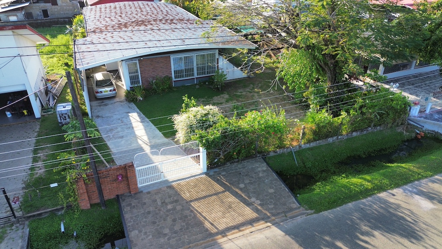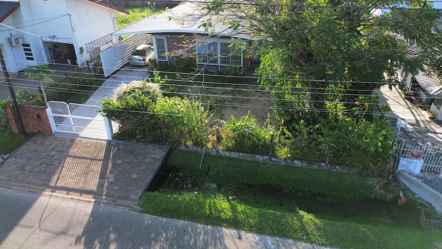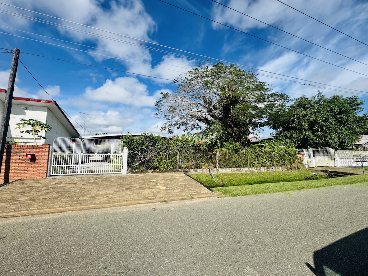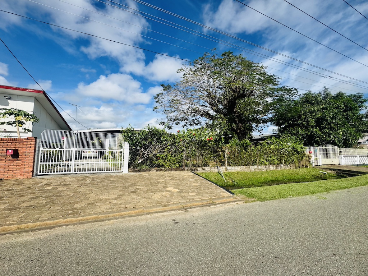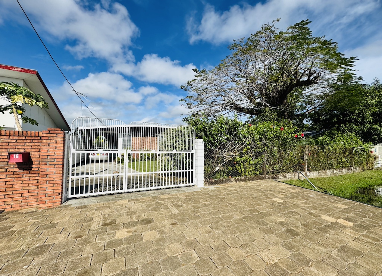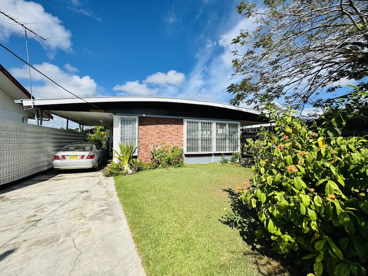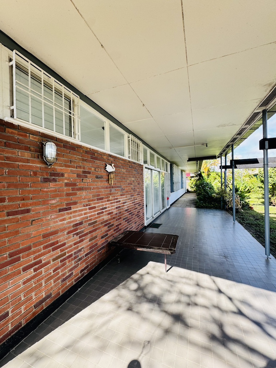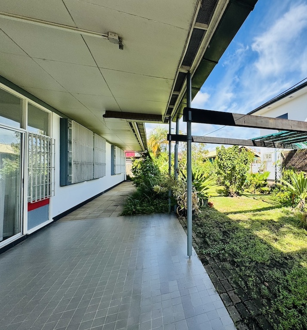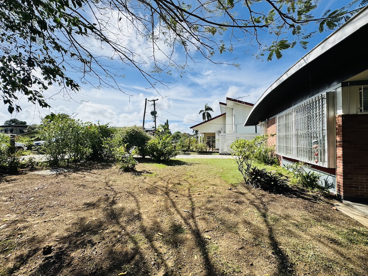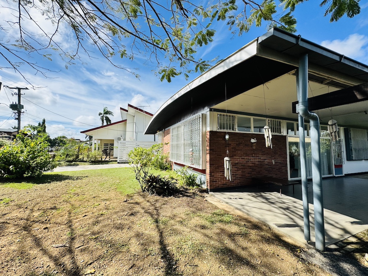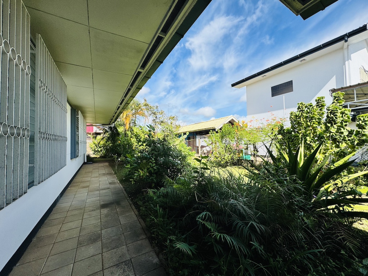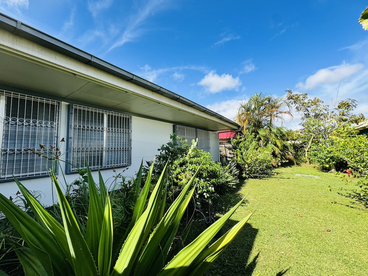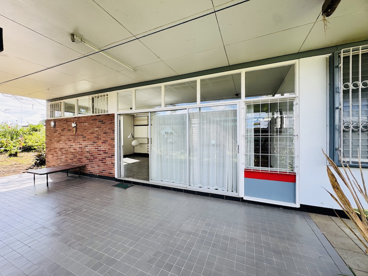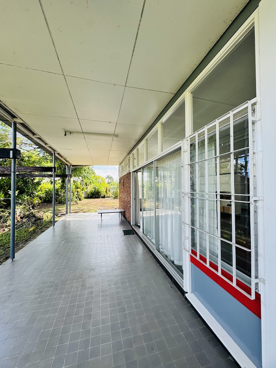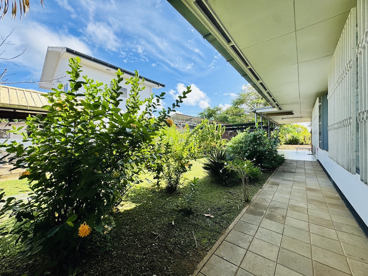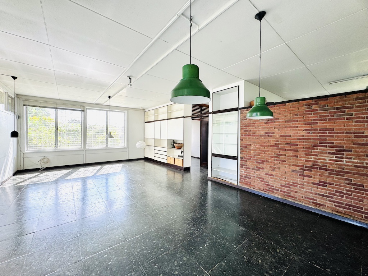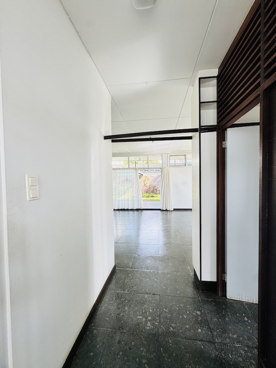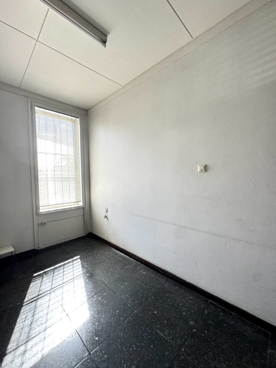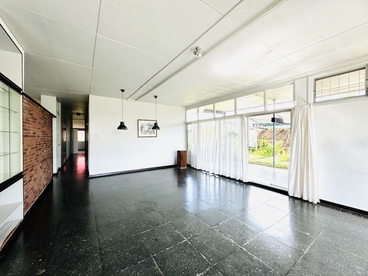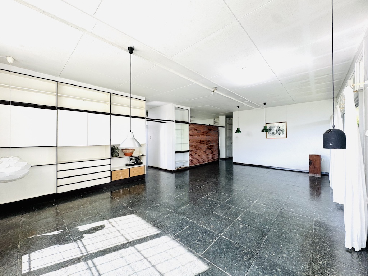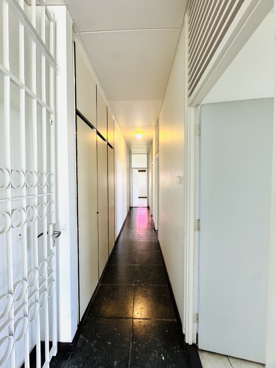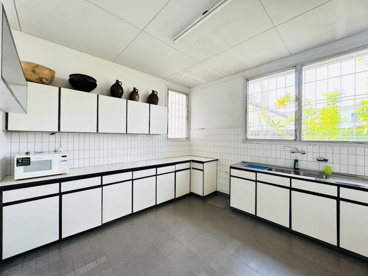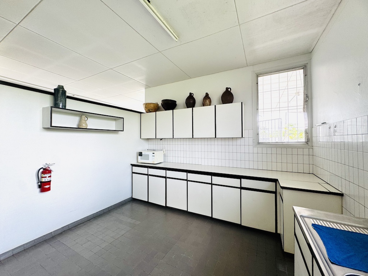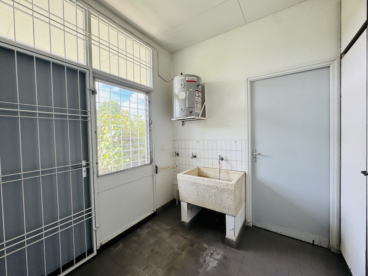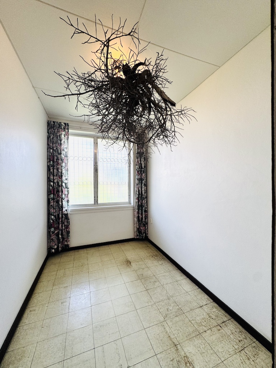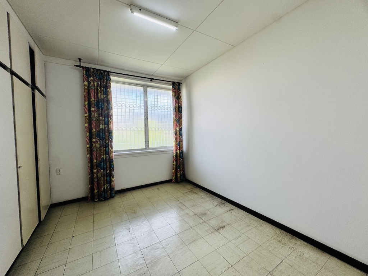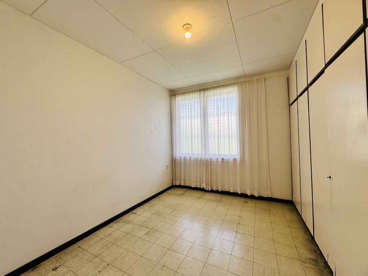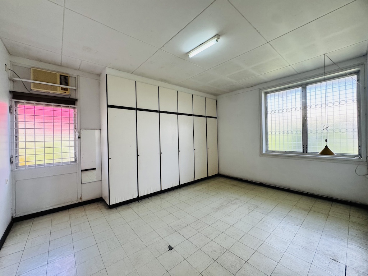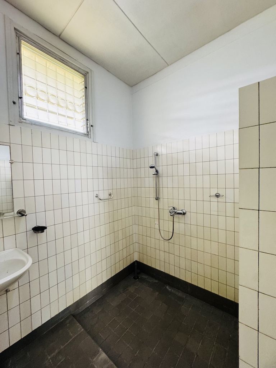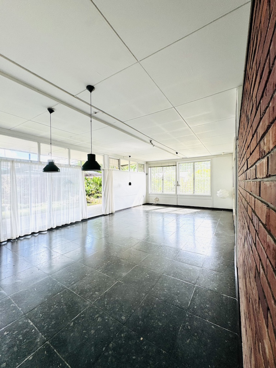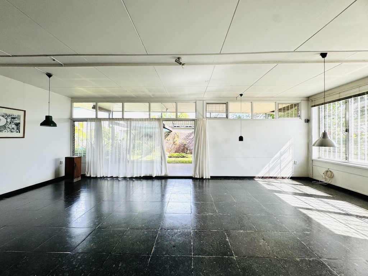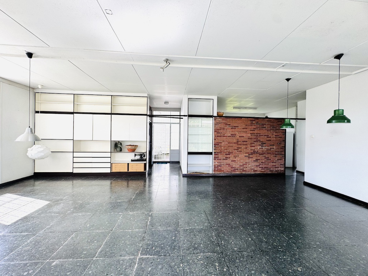About This Listing
Vintage bungalow with visionary design
Welgelegen is known as a rustic neighborhood with all daily conveniences and arterial roads such as the Kwattaweg and the Hendrikstraat, within reach. The Hermitage Mall is approximately 5-7 minutes’ drive away.
Various restaurants, shops, restaurants, as well as the famous “farmers market” on the Derde Rijweg provide a supply of fresh produce.
And if you still want to seek out the city bustle, you can be in the bustling center of our capital within fifteen minutes.
This bungalow with a floor area of over 219m2 was built under architecture in 1974 with quality materials and a particularly visionary floor plan for that time.
The house itself is situated on the left side of the site with a plot area of over 784m2, and offers various possibilities for expansion.
We enter the house via the carport, where the granite tiled floor immediately demands all our attention. On the right side there is a study and with a powderroom on the left.
The small hall takes us further to the living room, where the enormous windows offer a sea of daylight. The high ceilings give a deeper dimension to the spaciousness of the design.
A large glass sliding door to the terrace provides an extension of the living area. The kitchen is separated by a characteristic brick wall that gives the home a particularly warm and tropical look.
The indoor laundry and storage room are accessible from the kitchen. Doing laundry in the evening is therefore easy.
The 4 bedrooms are separated from the living area, so privacy is guaranteed.
The shared bathroom and toilet is for the 3 bedrooms, while the primary bedroom has an en suite.
A timeless layout for a characteristic home with many possibilities.
The garden itself still has many recreational possibilities such as a pergola with a beautiful outdoor kitchen, but a swimming pool is also possible.
The drainage of the plot has recently been made even more efficient by installing drainage wells towards the street sewer.
Interesting detail: The house is perpendicular to the wind direction. Natural ventilation contributes to the comfort of the house. The large curved roof projections ensure that the facades are not heated by the sun, so that you always have a cool house.
Are you also curious about the possibilities?
Contact us to schedule your viewing. We will be happy to give you an extensive tour.
Details:
- plot id ready
- Full ownership
- Delivery TBD
Details
- House Size:219.75 m2
- Yard Size:784.96 m2
- Bedrooms:4
- Bathrooms:2.5
- Garage Size (Cars):2
- Type:FOR SALE
Features
Available Dates
Omayra Bouterse
- Address : Hk. David Simonsstraat en Hermesstraat
- Phone : +5978216340
- Mail : omayra@renaissance-realty.net
- Website : http://www.renaissance-realty.net
Featured Properties
Calculate Your Mortgage
Bereken een indicatie van uw maandelijkse hypotheekaflossing
Using the calculator is straight forward. User enters a "loan amount", "number of months", "annual interest rate". The calculator calculates the number of monthly payments.
The "Payment Method" determines when the first payment is due. With the default selection, "End-of-Period", the first payment will be due one month after the loan is made. If "Start-of-Period" is selected, then the first payment will be due on the loan date.
The term (duration) of the loan is expressed as a number of months.
- 60 months = 5 years
- 120 months = 10 years
- 180 months = 15 years
- 240 months = 20 years
- 360 months = 30 years
Need more options including the ability to solve for other unknowns, change payment / compounding frequency and the ability to print an amortization schedule? Please visit, https://AccurateCalculators.com/loan-calculator
Currency and Date Conventions
All calculators will remember your choice. You may also change it at any time.
Clicking "Save changes" will cause the calculator to reload. Your edits will be lost.
Similar Properties
Eshanhoesen Abdoelrahmanstraat 32
- 4
- 2
- 350 m2
- 695 m2
Jaggernath Lachmonstraat 30
- 2
- 2
- 125 m2
- 611 m2
CosyVille nr 20
- 5
- 3.5
- 370 m2
- 600 m2

